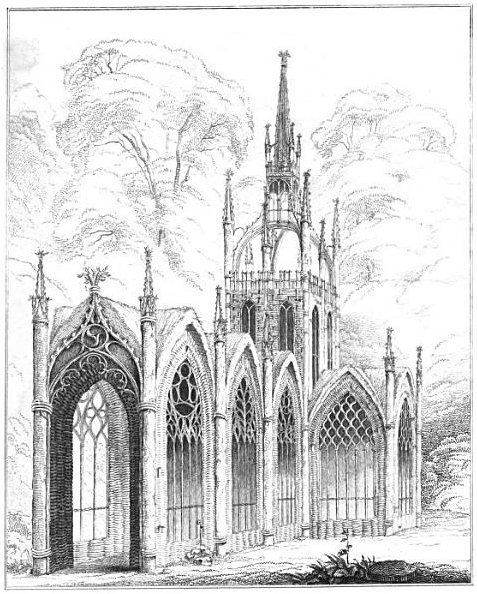
For a 1793 treatise on the principles of Gothic architecture, Scottish architect Sir James Hall built an example using natural materials:
The wicker structure, as shewn in the frontispiece, was formed according to the plan of the cloister of Westminster Abbey, by a set of posts of ash about three inches in diameter thrust into the ground, with a set of willow rods of about an inch in diameter applied to them, the whole being conducted as already fully described. The construction answers perfectly well in practice, and affords a firm support for the thatch.
“The summit of the roof within is about eight feet high,” he added, “so that a person can walk under it with ease.”
