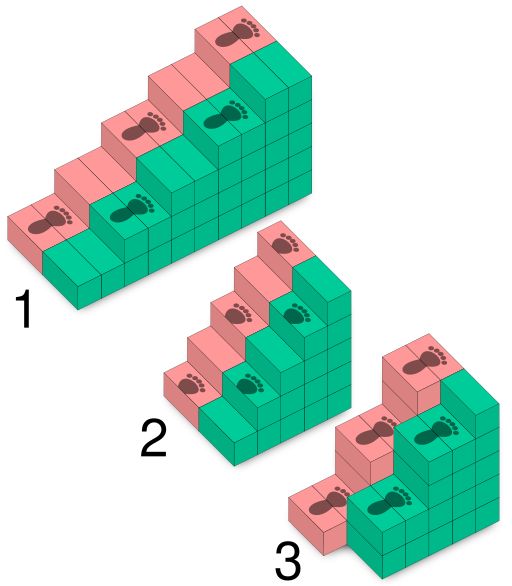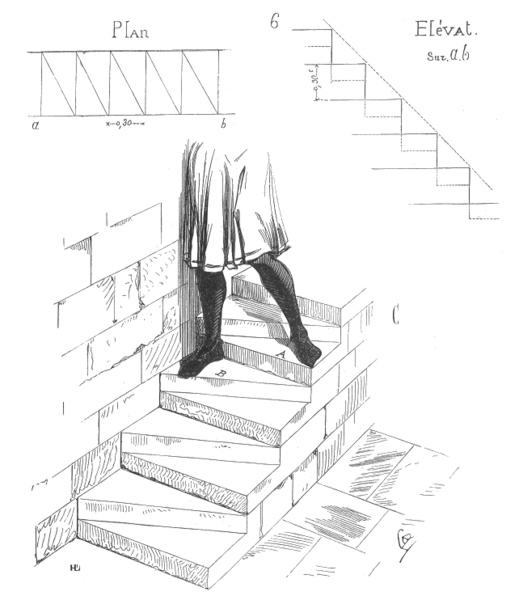
Conventional stairs are somewhat extravagant: Because users alternate their steps (1), half of each tread goes unused. In close quarters, floor space can be conserved by omitting these unused portions (3), permitting a slope as high as 65 degrees without sacrificing the depth of the treads (2).
Because each tread “overlaps” those that precede and follow it, an alternating staircase might require only half the horizontal space of conventional stairs, and users can face forward when descending, where a ladder would require them to turn. The disadvantage is that they’re steep, and users must take care to begin each traverse with the correct foot. For that reason these stairs may not be safe for children or the elderly.
Below: In the Orange Tower, built in Carpentras at the start of the 14th century, builders set alternate risers at a diagonal to achieve an ascending slope of 45 degrees. “We will recognize that it is never subtlety that our medieval architects lack. But these latter examples only provide service stairs.”
(Eugène Viollet-le-Duc, Dictionary of French Architecture from 11th to 16th Century, 1856.)

